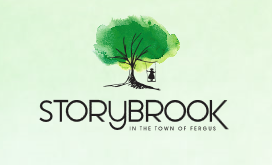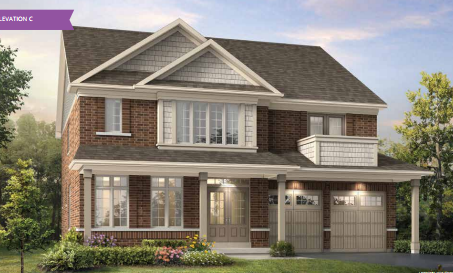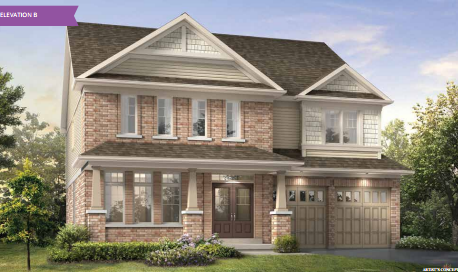Storybrook in Fergus - New Homes in Fergus. BOOK NOW. VIP ACCESS With VIP INCENTIVES
Located in the historic town of Fergus — just minutes from the stunning heritage shops and homes that line the banks of the Grand River — Storybrook is a new planned community brought to you by Tribute Communities and The Sorbara Group. Featuring a wide selection of traditional home designs and an exceptional community setting, you can start your next great story here — Storybrook.
Residents of Storybrook will enjoy the convenience and comfort that comes with living adjacent to a brand new state of the art hospital facility. Located just moments from the community, New Groves Memorial Hospital is a $127.5 Million facility that will include more space for emergency, ambulatory, diagnostic and inpatient services to accommodate the needs of this growing community. In addition to world-class care, this facility will also be a world-class employer for numerous physicians, nurses, support and administrative workers, making Storybrook an excellent home for health care employees looking for an incredible life/work balance. Singles From 1,877 Square Feet To 3,359 Square Feet - Townhome From 1,797 Square Feet To 2,088 Square Feet
NEW RELEASE TOWNHOME OPENING PRICING
Located in the historic town of Fergus — just minutes from the stunning heritage shops and homes that line the banks of the Grand River — Storybrook is a new planned community brought to you by Tribute Communities and The Sorbara Group. Featuring a wide selection of traditional home designs and an exceptional community setting, you can start your next great story here — Storybrook.
Residents of Storybrook will enjoy the convenience and comfort that comes with living adjacent to a brand new state of the art hospital facility. Located just moments from the community, New Groves Memorial Hospital is a $127.5 Million facility that will include more space for emergency, ambulatory, diagnostic and inpatient services to accommodate the needs of this growing community. In addition to world-class care, this facility will also be a world-class employer for numerous physicians, nurses, support and administrative workers, making Storybrook an excellent home for health care employees looking for an incredible life/work balance. Singles From 1,877 Square Feet To 3,359 Square Feet - Townhome From 1,797 Square Feet To 2,088 Square Feet
50' COLLECTION
NEW RELEASE OPENING PRICING
AND $10,000 IN FREE UPGRADES
AND $10,000 IN FREE UPGRADES
NEW RELEASE TOWNHOME OPENING PRICING
AND
STAINLESS STEEL FACED APPLIANCES PACKAGE
& WHITE WASHER AND DRYER
3 YEAR MAINTENANCE FREE
BREEZEWAY TOWNHOME COLLECTION




